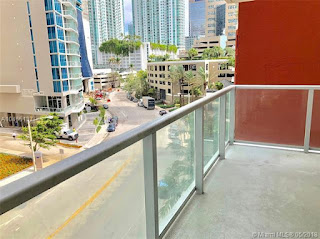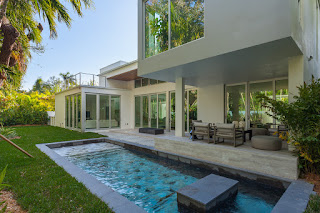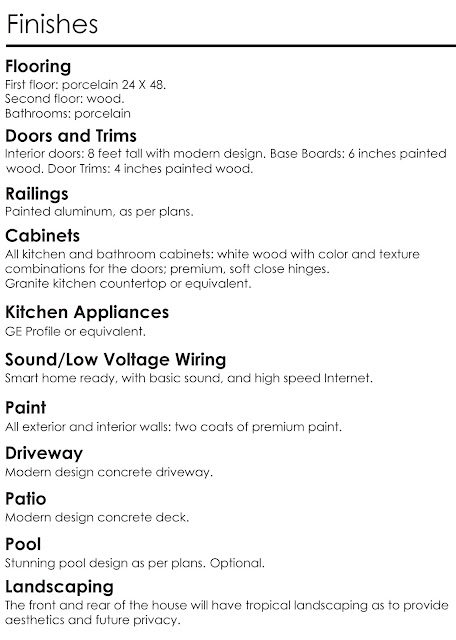AMAZING PRICE! Right in the heart of Brickell, this incredible building is on the bay, has recently renovated state-of-the-art amenities, a stunning waterfront restaurant, 24/7 doorman and security, and a great convenience store/bodega. The unit has a great layout with an open kitchen, floor-to-ceiling glass doors, and comes with 1 assigned space + 1 valet space.
Description
Property Type
Condo/Co-Op/Villa/Townhouse
ML#
A10465137
Status
Active
List Price
$311,000
Short Sale
No
REO
No
County
Miami-Dade County
Area
41
Furnished Info (List)
Unfurnished
#Beds
2
#FBaths
1
#HBaths
1
SqFt Liv Area
1,130
Adjusted Area SF
1,130
Year Built
2001
Year Built Description
Resale
Virtual Tour
Location Information
Folio Number
01-4138-080-0380
Parcel Number
0380
Municipal Code
1
Township/Range
41
Section
38
Complex Name
Mark on Brickell
Unit Floor Location
4
Total Floors In Building
36
Building Number
1155
Total # of Units In Complex
370
Elementary School
Southside
Middle School
Shenandoah
Senior High School
Washington; Brooker T
Neighborhoods
Brickell
General Information
Type of Property
Condo
Housing-Older Persons Act
Unverified
Property Detached
No
Balcony, Porch and/or Patio (RE2,RNT)
Yes
Parking Space Number
470
Minimum # of Days for Lease
30
#Times Leased/Year
12
Type of Governing Bodies
Condominium
Style
C42-Condo 5+ Stories
Auction YN
No
#Garage Spaces
1
Garage Description
Attached
Unit Design
High Rise
Unit View
Skyline View
Parking Description
1 Space, Covered Parking, Valet Parking
Waterfront Property (Y/N)
Yes
Waterfront Description
Bay Front
Water Access
Other
Construction Type
Concrete Block Construction
Floor Description
Ceramic Floor, Wood Floors
Security Information
Doorman, Card Entry, Fire Alarm, Garage Secured, Lobby Secured
Rooms
Bedroom Description
Master Bedroom Ground Level
Features
Pets Allowed
Yes
Pet Restrictions
Restrictions Or Possible Restrictions
Interior Features
First Floor Entry, Built-Ins, Closet Cabinetry, Walk-In Closets
Equipment/Appliances
Dishwasher, Disposal, Dryer, Microwave, Electric Range, Refrigerator, Washer
Windows/Treatment
Verticals
Exterior Features
Open Balcony
Restrictions
Ok To Lease, Okay To Lease 1st Year
Maintenance Includes
All Amenities, Cable Tv, Common Area, Landscaping/Lawn Maintenance, Pest Control Interior, Sewer, Trash Removal
Heating Description
Central Heat, Electric Heat
Cooling Description
Central Cooling, Electric Cooling
Approval Information
1-2 Weeks Approval, Application Fee Required, Association Approval Required
Amenities
Bike Storage, Billiard Room, Bbq/Picnic Area, Business Center, Clubhouse-Clubroom, Community Room, Elevator, Exercise Room, Pool, Sauna, Spa/Hot Tub, Tennis
Terms Considered
All Cash, Conventional
Type of Association
Condo
Membership Purch Rqd
No
Application Fee
$100
Maintenance
$962/Monthly
Land Lease Fee
$
Rec Lease
$
Association Fee
$962
Assoc Fee Paid Per
Monthly
Tax Amount
$3,971
Tax Year
2017
Tax Information
Tax Reflects No Exemptions
Owner Agent
No
Possession Information
Subject To Lease


































































